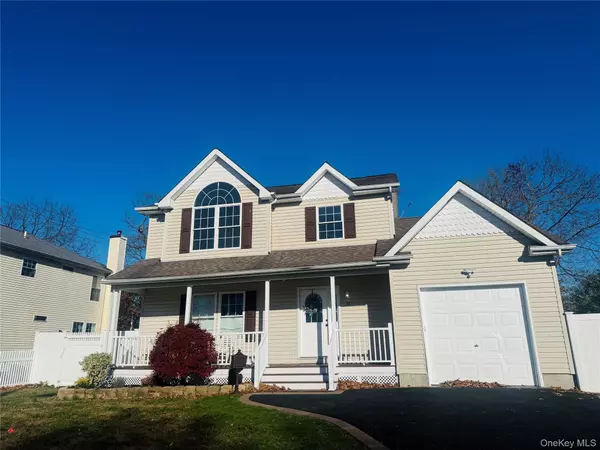11 Elm ST Islip, NY 11751

UPDATED:
Key Details
Property Type Single Family Home
Sub Type Single Family Residence
Listing Status Coming Soon
Purchase Type For Sale
Square Footage 1,735 sqft
Price per Sqft $460
MLS Listing ID 938504
Style Colonial
Bedrooms 3
Full Baths 3
Half Baths 1
HOA Y/N No
Rental Info No
Year Built 2005
Annual Tax Amount $14,723
Lot Size 8,712 Sqft
Acres 0.2
Property Sub-Type Single Family Residence
Source onekey2
Property Description
Welcome to 11 Elm Street, a completely beautifully renovated 2005-built Colonial offering exceptional space, modern updates, and elegant architectural details throughout. This bright and inviting home features 3 bedrooms, 3.5 bathrooms, and a thoughtfully designed layout perfect for comfortable living and entertaining.
The home opens with a welcoming foyer leading into a spacious living room, dining room, and a well-appointed kitchen. A dramatic great room with vaulted ceilings (approx. 12') and a charming fireplace creates a warm gathering space filled with natural light from the home's abundant windows. The first floor also includes a half bath, a 1-car attached garage with 10' ceilings and private side entrance, a roofed front porch, and a brand-new rear deck.
The second floor offers two generous bedrooms, a laundry closet, and a full bathroom. The primary suite impresses with vaulted ceilings (approx. 16'), a spacious layout, and a private full bathroom.
The full basement, with 8' ceilings, a private outside entrance, and a full bathroom, presents excellent potential for extended living space, recreation, or guest accommodations.
Upgrades include conversion to natural gas, a new boiler, new central air conditioning unit, and a complete PVC fence surrounding the property. Exterior features also include a new driveway accommodating 4–5 cars, 6-zone sprinklers, and connection to the public sewer system.
Key Features:
• 3 Bedrooms / 3.5 Bathrooms
• Full Basement with 8' Ceilings, Private Entrance & Full Bath
• Great Room with 12' Cathedral Ceilings & Fireplace
• Primary Suite with 16' Cathedral Ceilings & Private Bath
• Natural Gas Heating (New Boiler) & New Central Air Unit
• 1-Car Attached Garage with 10' Ceilings
• New Driveway (4–5 Cars)
• PVC Fencing & 6-Zone Sprinklers
• Brand-New Rear Deck & Roofed Front Porch
• Built in 2005
• Connected to Sewer
Open House 12/6/25 11:30am - 3:00pm, 12/7/25 12:00pm-3:30pm
Location
State NY
County Suffolk County
Rooms
Basement Full, Walk-Out Access
Interior
Interior Features Entertainment Cabinets, Entrance Foyer, Formal Dining, High Ceilings, Kitchen Island, Open Kitchen, Walk Through Kitchen
Heating Forced Air
Cooling Central Air
Flooring Hardwood
Fireplaces Number 1
Fireplaces Type Family Room, Wood Burning
Fireplace Yes
Appliance Dishwasher, Dryer, ENERGY STAR Qualified Appliances, Gas Cooktop, Gas Oven, Gas Range, Microwave, Refrigerator, Stainless Steel Appliance(s), Tankless Water Heater, Washer
Laundry Electric Dryer Hookup, Laundry Room
Exterior
Parking Features Driveway
Garage Spaces 250.0
Fence Back Yard, Vinyl
Utilities Available Electricity Available, Electricity Connected, Natural Gas Available, Natural Gas Connected, Sewer Available, Sewer Connected, Water Available, Water Connected
Total Parking Spaces 5
Garage true
Private Pool No
Building
Foundation Concrete Perimeter
Sewer Public Sewer
Water Public
Structure Type Vinyl Siding
Schools
Elementary Schools Maud S Sherwood Elementary School
Middle Schools Islip Middle School
High Schools Islip
School District Islip
Others
Senior Community No
Special Listing Condition None
GET MORE INFORMATION




