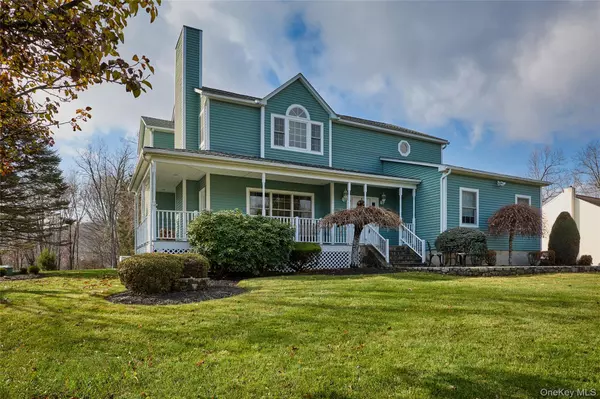16 Powderhorn RD Patterson, NY 12563

UPDATED:
Key Details
Property Type Single Family Home
Sub Type Single Family Residence
Listing Status Active
Purchase Type For Sale
Square Footage 2,604 sqft
Price per Sqft $283
MLS Listing ID 936912
Style Colonial
Bedrooms 4
Full Baths 2
Half Baths 1
HOA Y/N No
Rental Info No
Year Built 1998
Annual Tax Amount $17,956
Lot Size 3.540 Acres
Acres 3.54
Property Sub-Type Single Family Residence
Source onekey2
Property Description
Location
State NY
County Putnam County
Rooms
Basement Full, Unfinished
Interior
Interior Features Central Vacuum, Chandelier, Chefs Kitchen, Crown Molding, Eat-in Kitchen, Entrance Foyer, Formal Dining, Granite Counters, High Ceilings, Kitchen Island, Marble Counters, Open Kitchen, Pantry, Primary Bathroom, Recessed Lighting, Soaking Tub, Stone Counters, Storage, Walk-In Closet(s), Washer/Dryer Hookup
Heating Baseboard, Oil, Radiant Floor
Cooling Central Air
Fireplaces Number 1
Fireplaces Type Living Room
Fireplace Yes
Appliance Dishwasher, Dryer, Gas Range, Microwave, Refrigerator, Stainless Steel Appliance(s), Washer, Wine Refrigerator
Exterior
Parking Features Attached, Driveway, Garage, Garage Door Opener
Garage Spaces 2.0
Utilities Available Cable Connected, Electricity Connected, Propane
View Mountain(s)
Garage true
Private Pool No
Building
Lot Description Back Yard, Cul-De-Sac, Level, Near Public Transit, Near School, Near Shops
Sewer Septic Tank
Water Well
Structure Type Cedar
Schools
Elementary Schools Matthew Paterson Elementary School
Middle Schools George Fischer Middle School
High Schools Carmel
School District Carmel
Others
Senior Community No
Special Listing Condition None
GET MORE INFORMATION




