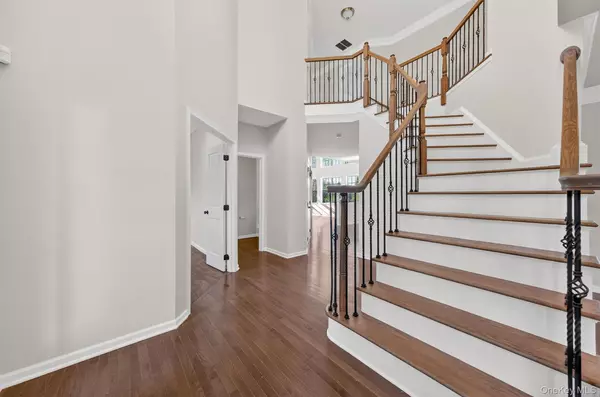65 Fenton WAY Hopewell Junction, NY 12533

UPDATED:
Key Details
Property Type Single Family Home
Sub Type Single Family Residence
Listing Status Active
Purchase Type For Sale
Square Footage 3,227 sqft
Price per Sqft $272
MLS Listing ID 938190
Style Colonial
Bedrooms 4
Full Baths 3
Half Baths 1
HOA Fees $340/mo
HOA Y/N Yes
Rental Info No
Year Built 2016
Annual Tax Amount $20,127
Lot Size 0.280 Acres
Acres 0.28
Property Sub-Type Single Family Residence
Source onekey2
Property Description
Step inside to a grand two-story foyer leading to spacious formal living and dining rooms, a sun-filled family room with soaring ceilings, and a gourmet kitchen featuring premium cabinetry, granite countertops, stainless steel appliances, and a generous center island. A private first-floor office or flex space adds versatility for today's lifestyle needs. Upstairs, the expansive primary suite includes a large walk-in closet and spa-inspired en-suite bathroom with dual vanities, soaking tub, and separate shower. Three additional spacious bedrooms and two full bathrooms complete the upper level, providing ample space for family and guests. This home also features a two-car garage, full basement, and beautifully maintained property in a peaceful neighborhood setting. Residents enjoy access to exclusive community amenities, including a clubhouse with gym, sparkling pool, and scenic walking trails along the water, offering the perfect blend of luxury and community living.
Located close to shopping, major highways, parks, and top-rated schools, this exceptional home offers comfort, style, and convenience in one of East Fishkill's most desirable neighborhoods.
Location
State NY
County Dutchess County
Rooms
Basement Unfinished
Interior
Interior Features Cathedral Ceiling(s), Crown Molding, Eat-in Kitchen, Formal Dining, Granite Counters, High Ceilings, Kitchen Island, Open Kitchen, Pantry, Primary Bathroom, Walk-In Closet(s)
Heating Forced Air, Natural Gas
Cooling Central Air
Fireplaces Number 1
Fireplace Yes
Appliance Cooktop, Dishwasher, Dryer, Exhaust Fan, Gas Oven, Oven, Refrigerator, Stainless Steel Appliance(s), Washer
Exterior
Parking Features Garage
Garage Spaces 2.0
Utilities Available Natural Gas Connected
Garage true
Private Pool No
Building
Sewer Public Sewer
Water Public
Structure Type Block
Schools
Elementary Schools Gayhead
Middle Schools Van Wyck Junior High School
High Schools Wappingers
School District Wappingers
Others
Senior Community No
Special Listing Condition None
GET MORE INFORMATION




