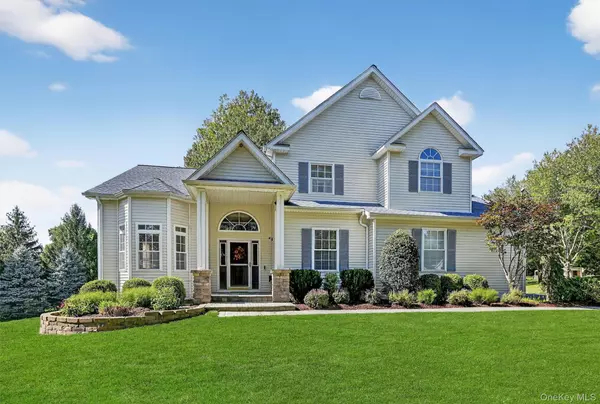1 Fox RD Florida, NY 10921

UPDATED:
Key Details
Property Type Single Family Home
Sub Type Single Family Residence
Listing Status Coming Soon
Purchase Type For Sale
Square Footage 2,525 sqft
Price per Sqft $328
Subdivision Orchard Hill Vista
MLS Listing ID 936720
Style Colonial,Contemporary
Bedrooms 4
Full Baths 2
Half Baths 1
HOA Y/N No
Rental Info No
Year Built 1995
Annual Tax Amount $14,696
Lot Size 1.400 Acres
Acres 1.4
Property Sub-Type Single Family Residence
Source onekey2
Property Description
The grand main level showcases a beautifully proportioned layout with 4–5 bedrooms, including a flexible first-floor room ideal as a guest suite or executive home office. The formal dining room is a true showpiece—featuring a stunning tray ceiling that gives the room a stately presence. A formal living room with warm, gleaming wood floors, soaring cathedral ceilings, and natural light throughout the day elevates the main living spaces with airy sophistication. The bright eat-in kitchen and inviting den blend comfort with refined design.
The upper level features a serene primary suite that includes a spacious walk-in closet, beautiful custom woodwork, and new flooring, creating a luxurious retreat feel. The suite is complemented by a spa-inspired full bathroom. Secondary bedrooms are generously sized and well-appointed for comfort and style.
The full finished basement—an additional 883 sq. ft.—dramatically expands the home's versatility, offering abundant space for recreation, fitness, gaming, creative hobbies, or even a dedicated studio perfect for aspiring musicians. Whether used for entertainment or artistic pursuits, this lower level enhances the home's value and lifestyle possibilities.
The exterior is a breathtaking extension of the home's elegance. The park-like grounds feature a custom in-ground pool with a sophisticated paver surround, an expansive paver patio designed for elevated outdoor entertaining, and a beautifully crafted paver walkway that enhances the home's stately curb appeal.
A standout highlight is the charming pool house, thoughtfully designed with a private changing area, convenient kitchenette, and dedicated storage for all your pool accessories—creating a true resort-style experience right at home.
Perfectly located near premier shopping, dining, major highways, and top-rated schools, this residence blends everyday convenience with elevated living. Rarely does an original-owner home of this caliber—meticulously maintained, thoughtfully updated, and architecturally refined—come to market.
Luxury, elegance, and opportunity converge here. Your next chapter begins at this extraordinary residence.
Location
State NY
County Orange County
Rooms
Basement Finished, Full
Interior
Interior Features Ceiling Fan(s), Eat-in Kitchen, ENERGY STAR Qualified Door(s), Entrance Foyer, Formal Dining, Granite Counters, High Ceilings, Kitchen Island, Open Kitchen, Pantry, Primary Bathroom, Storage, Walk-In Closet(s), Washer/Dryer Hookup, Wet Bar
Heating Baseboard, Hot Water, Natural Gas
Cooling Central Air
Flooring Carpet, Hardwood, Laminate
Fireplace No
Appliance Dishwasher, Dryer, Exhaust Fan, Gas Cooktop, Gas Oven, Microwave, Oven, Refrigerator, Washer, Gas Water Heater
Laundry Gas Dryer Hookup, In Hall, Inside, Laundry Room, Washer Hookup
Exterior
Parking Features Attached, Driveway, Garage, Garage Door Opener, Storage
Garage Spaces 2.0
Pool In Ground, Pool Cover
Utilities Available Cable Connected, Electricity Connected, Natural Gas Connected, Phone Connected, Trash Collection Private, Water Connected
Garage true
Private Pool Yes
Building
Sewer Septic Tank
Water Well
Level or Stories Three Or More
Structure Type Vinyl Siding
Schools
Elementary Schools Scotchtown Avenue
Middle Schools C J Hooker Middle School
High Schools Goshen
School District Goshen
Others
Senior Community No
Special Listing Condition None
Virtual Tour https://youtu.be/VMAOBW_rrY4
GET MORE INFORMATION




