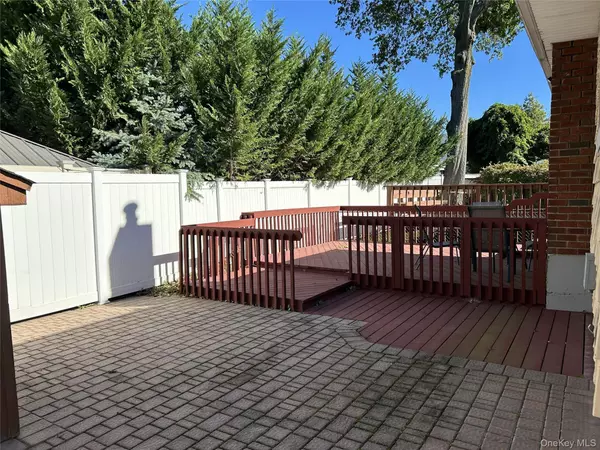61 Natick ST Staten Island, NY 10306

UPDATED:
Key Details
Property Type Single Family Home
Sub Type Single Family Residence
Listing Status Active
Purchase Type For Sale
Square Footage 1,008 sqft
Price per Sqft $782
MLS Listing ID 937452
Style Ranch
Bedrooms 3
Full Baths 2
HOA Y/N No
Rental Info No
Year Built 1965
Annual Tax Amount $7,245
Lot Size 3,920 Sqft
Acres 0.09
Lot Dimensions 40 x 100
Property Sub-Type Single Family Residence
Source onekey2
Property Description
Location
State NY
County Richmond (staten Island)
Rooms
Basement Finished, Full, Storage Space, Walk-Out Access
Interior
Interior Features First Floor Bedroom, First Floor Full Bath, Eat-in Kitchen, Entrance Foyer, Formal Dining, Granite Counters, High Speed Internet, Open Floorplan, Open Kitchen, Recessed Lighting, Storage, Washer/Dryer Hookup
Heating Baseboard, Hot Water
Cooling Central Air
Flooring Combination, Laminate
Fireplaces Number 1
Fireplaces Type Basement, Gas
Fireplace Yes
Appliance Dishwasher, Gas Range, Microwave, Range, Stainless Steel Appliance(s)
Laundry Gas Dryer Hookup, In Basement, Laundry Room, Washer Hookup
Exterior
Exterior Feature Garden, Rain Gutters
Parking Features Driveway, On Street
Utilities Available Cable Available, Electricity Connected, Natural Gas Connected, Sewer Connected, Trash Collection Public, Water Connected
Total Parking Spaces 3
Garage false
Private Pool No
Building
Lot Description Back Yard, Front Yard, Garden, Landscaped, Near Public Transit, Near Shops, Sprinklers In Front
Foundation Concrete Perimeter
Sewer Public Sewer
Water Public
Level or Stories One
Structure Type Brick,Frame,Vinyl Siding
Schools
Elementary Schools Ps 23 Richmondtown
Middle Schools Is 24 Myra S Barnes
High Schools New York City Geographic District #31
School District New York City Geographic District #31
Others
Senior Community No
Special Listing Condition None
GET MORE INFORMATION




