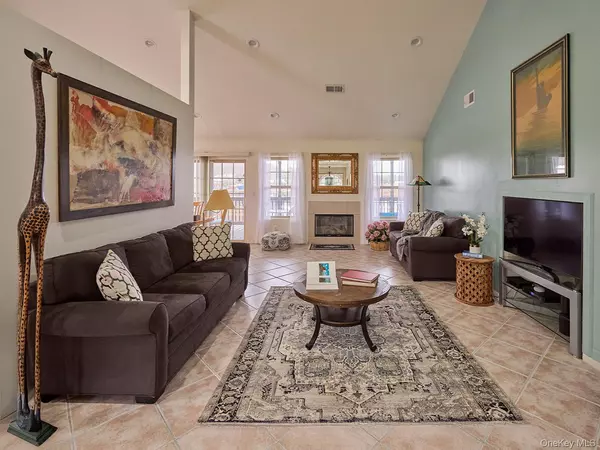61 Lake Shore Drive Rock Hill, NY 12775

UPDATED:
Key Details
Property Type Single Family Home
Sub Type Single Family Residence
Listing Status Active
Purchase Type For Sale
Square Footage 3,600 sqft
Price per Sqft $220
MLS Listing ID 936065
Style Colonial,Contemporary,Raised Ranch
Bedrooms 6
Full Baths 3
HOA Fees $212/qua
HOA Y/N Yes
Rental Info No
Year Built 2009
Annual Tax Amount $14,202
Lot Size 0.800 Acres
Acres 0.8
Property Sub-Type Single Family Residence
Source onekey2
Property Description
Built in 2009, This comfortable home offers year-round lakefront living with plenty of room to spread out, entertain, and take in the views. Upon entering the foyer, the home opens into two living levels with three bedrooms on the ground level, and three upstairs. A vaulted great room with dramatic ceiling height features a propane fireplace, built in entertainment center, and wide picture windows framing the lake. The open kitchen features granite countertops, a large center island, stainless refrigerator, and sliding glass doors leading to a covered deck, perfect for outdoor grilling & dining, lounging, and watching the light dance across the water. An additional indoor sitting room can easily convert into a formal dining room. A gallery hallway leads to a spacious primary suite, two sumptuous bedrooms and a recently updated hallway bathroom. Spreading behind its double doors, the primary suite spans the entire northern wing of the upper level. The bedroom itself offers vaulted ceilings and peaceful lake views, leading seamlessly into a generous windowed en-suite bath with a whirlpool soaking tub, standing shower, and dual sinks. Beyond the bath, the suite expands into a large formal dressing room and a sun-filled lake-facing bonus room, accessible through French doors, and can function beautifully as a private sitting room, office, nursery, or additional bedroom.
The lower level offers an additional living zone with three more bedrooms, a third full bath, a second propane fireplace, and a walk-out family room with a second expansive deck, a perfect level for guests, multi-generational living, or a dedicated recreation floor. Additional interior features of the home include central heat and air conditioning, an oversized 2-car garage, and double entry door. Exterior highlights include a paved circular driveway, leveled lawns leading to the shoreline, a high-yielding vegetable garden with imported soil, and a garden shed. An adjacent vacant lot is also included in the sale, ideal for privacy, future expansion, or an additional homesite.
Affectionately considered the crown jewel of the Catskills, Emerald Green is a desirable lake community comprised of three pristine mountain lakes. World class amenities include a newly installed olympic-size pool, children's splash pool, beach, marina, tennis, pickleball, basketball, fitness center, clubhouse, dog park, and year-round events. Dues are $850/year plus a temporary $725/year assessment for newly upgraded facilities. Dock slips are available at the marina for pontoon boat owners. Short-term rentals are not permitted, and long-term rentals are allowed only after two years of ownership.
Centrally located near Rock Hill and Monticello, the region offers a diverse selection of shopping and dining, healthcare facilities, the Bethel Woods performing arts center, Kartrite waterpark, Resorts World casino, a championship golf course, breweries, and charming towns such as Narrowsburg and Livingston Manor. Minutes from a grocery store and acclaimed dining such as Cellio Steakhouse, Lotus Asian Cuisine, and Dos Gatos Mexican Cantina. Other nearby attractions include the Monticello Motor Club (currently developing a boutique hotel), the Eldred Preserve (resort and wedding venue), and the premium Chatwal Lodge at the Chapin Estate. Just 90 minutes from Manhattan by car, this home offers the perfect blend of year-round living, weekend escape energy, and lakefront serenity, cradled within one of the Catskills' most amenity-rich communities.
Location
State NY
County Sullivan County
Interior
Interior Features First Floor Bedroom, First Floor Full Bath, Cathedral Ceiling(s), Chandelier, Chefs Kitchen, Double Vanity, Eat-in Kitchen, Entrance Foyer, Formal Dining, Granite Counters, High Ceilings, High Speed Internet, Kitchen Island, Natural Woodwork, Open Floorplan, Open Kitchen, Primary Bathroom, Recessed Lighting, Soaking Tub, Storage, Walk Through Kitchen, Walk-In Closet(s), Washer/Dryer Hookup
Heating Ducts, Forced Air, Propane
Cooling Central Air, Ductwork
Flooring Carpet, Ceramic Tile, Hardwood
Fireplaces Number 2
Fireplaces Type Family Room, Gas, Living Room
Fireplace Yes
Appliance Dishwasher, Dryer, Electric Water Heater, Gas Oven, Microwave, Oven, Refrigerator, Stainless Steel Appliance(s), Washer
Laundry Laundry Room, Washer Hookup
Exterior
Exterior Feature Balcony, Fire Pit, Gas Grill, Lighting, Mailbox, Rain Gutters
Parking Features Driveway, Garage, Private
Garage Spaces 2.0
Fence Back Yard
Pool Community, Fenced, In Ground, Outdoor Pool
Utilities Available Cable Connected, Electricity Connected, Phone Connected, Propane, Sewer Connected, Trash Collection Private, Water Connected
Amenities Available Basketball Court, Boat Dock, Clubhouse, Fitness Center, Gated, Landscaping, Maintenance Grounds, Playground, Pool, Powered Boats Allowed, Recreation Facilities, Snow Removal, Tennis Court(s)
Waterfront Description Lake Front,Water Access,Waterfront
View Lake, Open, Trees/Woods, Water
Garage true
Private Pool No
Building
Lot Description Back Yard, Front Yard, Garden, Landscaped, Level, Near Golf Course, Near Shops, Part Wooded, Paved, Split Possible, Subdivided, Views, Waterfront
Foundation Concrete Perimeter, Slab
Sewer Public Sewer
Water Public
Structure Type Stucco
Schools
Elementary Schools Emma C Chase School
Middle Schools Robert J Kaiser Middle School
High Schools Monticello
School District Monticello
Others
Senior Community No
Special Listing Condition None
GET MORE INFORMATION




