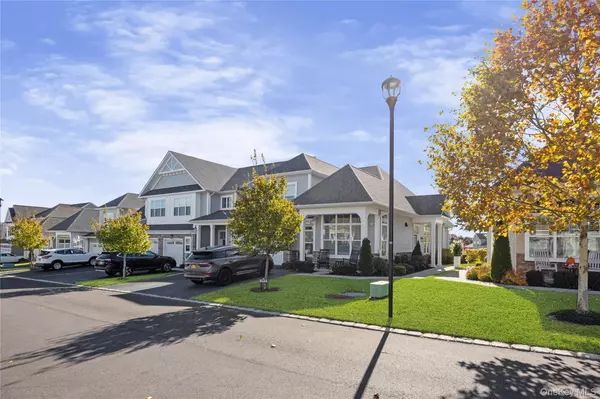303 Silver Timber DR Yaphank, NY 11980

UPDATED:
Key Details
Property Type Condo
Sub Type Condominium
Listing Status Active
Purchase Type For Sale
Square Footage 2,314 sqft
Price per Sqft $464
MLS Listing ID 936150
Bedrooms 3
Full Baths 2
Half Baths 1
HOA Fees $7,700/ann
HOA Y/N Yes
Rental Info No
Year Built 2023
Annual Tax Amount $9,411
Lot Size 1,790 Sqft
Acres 0.0411
Property Sub-Type Condominium
Source onekey2
Property Description
Location
State NY
County Suffolk County
Rooms
Basement Finished
Interior
Interior Features First Floor Bedroom, First Floor Full Bath, Eat-in Kitchen, Formal Dining, High Ceilings
Heating Natural Gas
Cooling Central Air
Fireplaces Number 1
Fireplaces Type Gas
Fireplace Yes
Appliance Dishwasher, Gas Range, Refrigerator, Stainless Steel Appliance(s), Gas Water Heater
Exterior
Parking Features Driveway, Garage
Garage Spaces 1.0
Utilities Available Electricity Connected, Natural Gas Connected, Water Connected
Waterfront Description Pond
Garage true
Building
Sewer Public Sewer
Water Public
Structure Type Frame
Schools
Elementary Schools C E Walters School
Middle Schools Longwood Junior High School
High Schools Longwood
School District Longwood
Others
Senior Community Yes
Special Listing Condition None
GET MORE INFORMATION




