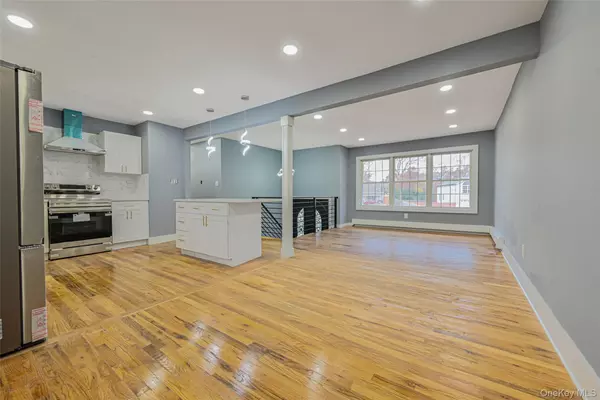398 Glen DR Shirley, NY 11967

UPDATED:
Key Details
Property Type Single Family Home
Sub Type Single Family Residence
Listing Status Active
Purchase Type For Sale
Square Footage 1,588 sqft
Price per Sqft $433
MLS Listing ID 934382
Style Hi Ranch
Bedrooms 4
Full Baths 2
HOA Y/N No
Rental Info No
Year Built 1972
Annual Tax Amount $9,371
Lot Size 0.370 Acres
Acres 0.37
Property Sub-Type Single Family Residence
Source onekey2
Property Description
This beautiful property truly has it all! Just one block from shops and a gas station, and only one minute from the Long Island Expressway — convenience is right at your doorstep. Possible mother–daughter with the proper permits.
The house itself has been completely updated with a new roof, siding, windows, and doors. Inside, you'll find a state-of-the-art kitchen, four bedrooms, and two full bathrooms.
Designed for flexibility and privacy, this property features two kitchens, separate entrances for both the main and lower levels, and a garage for added convenience.
This is truly a must-see home that combines modern living, generous space, and future potential — all in one unbeatable location!
Location
State NY
County Suffolk County
Interior
Interior Features First Floor Bedroom, Eat-in Kitchen, Granite Counters
Heating Baseboard, Oil
Cooling None
Flooring Hardwood, Laminate
Fireplace No
Appliance Electric Range, Exhaust Fan, Refrigerator, Indirect Water Heater
Laundry Multiple Locations
Exterior
Parking Features Driveway, Garage
Garage Spaces 1.0
Fence Vinyl, Wood
Utilities Available Electricity Available, Electricity Connected, Water Connected
Total Parking Spaces 4
Garage true
Private Pool No
Building
Foundation Slab
Sewer Cesspool
Water Public
Structure Type Frame
Schools
Elementary Schools Coram Elementary School
Middle Schools Longwood Junior High School
High Schools Longwood
School District Longwood
Others
Senior Community No
Special Listing Condition None
GET MORE INFORMATION




