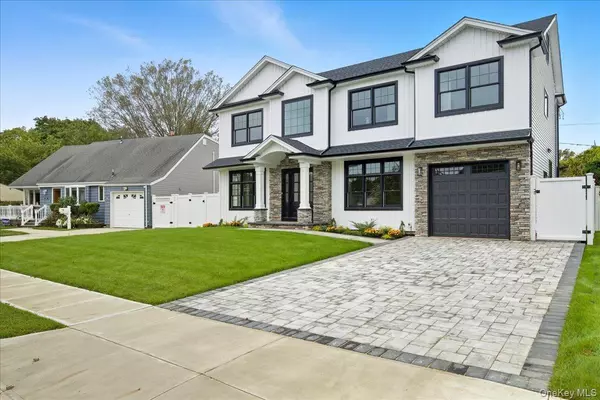1744 Princeton DR Wantagh, NY 11793

Open House
Sat Oct 18, 12:00pm - 1:30pm
UPDATED:
Key Details
Property Type Single Family Home
Sub Type Single Family Residence
Listing Status Active
Purchase Type For Sale
Square Footage 3,400 sqft
Price per Sqft $485
Subdivision Wantagh Woods
MLS Listing ID 924679
Style Colonial
Bedrooms 4
Full Baths 2
Half Baths 1
HOA Y/N No
Rental Info No
Year Built 2025
Lot Size 6,969 Sqft
Acres 0.16
Lot Dimensions 70X100
Property Sub-Type Single Family Residence
Source onekey2
Property Description
Location
State NY
County Nassau County
Rooms
Basement Full
Interior
Interior Features First Floor Full Bath, Cathedral Ceiling(s), Chandelier, Chefs Kitchen, Crown Molding, Double Vanity, Eat-in Kitchen, Entrance Foyer, Formal Dining, High Ceilings, Kitchen Island, Natural Woodwork, Open Floorplan, Open Kitchen, Primary Bathroom, Quartz/Quartzite Counters, Recessed Lighting, Soaking Tub, Storage, Tray Ceiling(s), Walk-In Closet(s), Washer/Dryer Hookup
Heating Natural Gas, Radiant Floor
Cooling Central Air
Flooring Ceramic Tile, Combination, Hardwood
Fireplaces Number 2
Fireplaces Type Family Room, Living Room
Fireplace Yes
Appliance Cooktop, Dishwasher, Microwave, Oven, Refrigerator, Wine Refrigerator
Laundry Gas Dryer Hookup, Washer Hookup
Exterior
Parking Features Attached, Driveway, Garage
Garage Spaces 1.0
Fence Back Yard
Utilities Available Electricity Connected, Natural Gas Connected, Sewer Connected, Water Connected
Garage true
Private Pool No
Building
Sewer Public Sewer
Water Public
Level or Stories Three Or More
Structure Type Stone,Vinyl Siding
Schools
Elementary Schools Wantagh School
Middle Schools Wantagh Middle School
High Schools Wantagh
School District Wantagh
Others
Senior Community No
Special Listing Condition None
GET MORE INFORMATION




