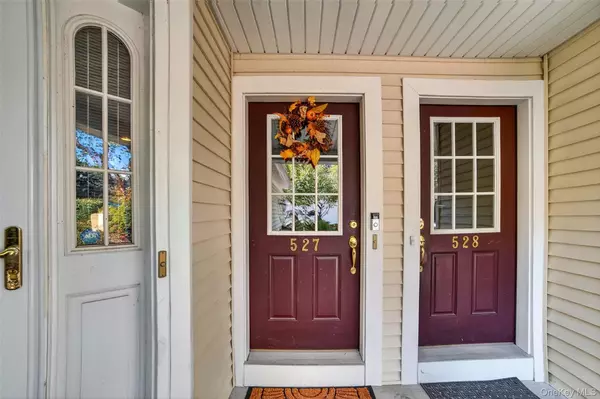527 Viewpoint TER Peekskill, NY 10566

Open House
Sun Oct 19, 10:30am - 1:30pm
UPDATED:
Key Details
Property Type Condo
Sub Type Condominium
Listing Status Active
Purchase Type For Sale
Square Footage 1,264 sqft
Price per Sqft $391
MLS Listing ID 920151
Bedrooms 2
Full Baths 2
Half Baths 1
HOA Fees $575/mo
HOA Y/N Yes
Rental Info No
Year Built 2006
Annual Tax Amount $7,468
Lot Size 39 Sqft
Acres 9.0E-4
Property Sub-Type Condominium
Source onekey2
Property Description
Location
State NY
County Westchester County
Interior
Interior Features Bidet, Built-in Features, Cathedral Ceiling(s), Ceiling Fan(s), Chefs Kitchen, Double Vanity, Eat-in Kitchen, Granite Counters, Open Floorplan, Pantry, Primary Bathroom, Recessed Lighting, Storage, Walk-In Closet(s), Washer/Dryer Hookup
Heating Forced Air, Hot Air, Natural Gas
Cooling Central Air
Flooring Carpet, Ceramic Tile, Hardwood
Fireplaces Number 1
Fireplaces Type Gas
Fireplace Yes
Appliance Dishwasher, Dryer, ENERGY STAR Qualified Appliances, Gas Range, Microwave, Refrigerator, Stainless Steel Appliance(s), Washer
Laundry In Unit
Exterior
Exterior Feature Balcony
Parking Features Assigned, Garage Door Opener, Unassigned
Garage Spaces 1.0
Pool Community, Outdoor Pool
Utilities Available Electricity Connected, Natural Gas Connected, Sewer Connected, Trash Collection Private, Water Connected
View Mountain(s), River, Trees/Woods
Total Parking Spaces 1
Garage true
Building
Sewer Public Sewer
Water Public
Level or Stories Bi-Level
Structure Type Frame,Vinyl Siding
Schools
Elementary Schools Oakside School
Middle Schools Peekskill Middle School
High Schools Peekskill
School District Peekskill
Others
Senior Community No
Special Listing Condition None
Pets Allowed No Restrictions
Virtual Tour https://tours.hometourvision.com/x2572035
GET MORE INFORMATION




