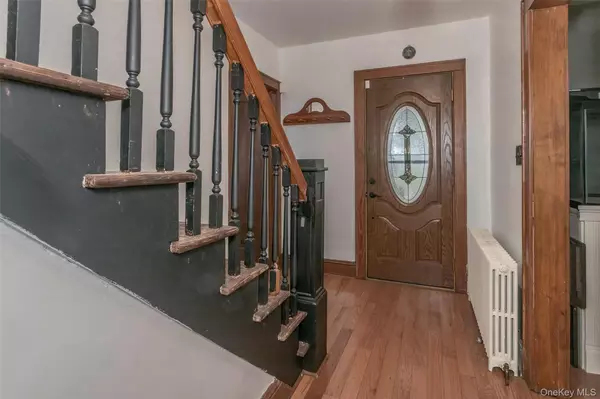229 Pulaski HWY Pine Island, NY 10969

UPDATED:
Key Details
Property Type Single Family Home
Sub Type Single Family Residence
Listing Status Pending
Purchase Type For Sale
Square Footage 2,144 sqft
Price per Sqft $233
MLS Listing ID 919111
Style Cape Cod,Colonial
Bedrooms 4
Full Baths 2
HOA Y/N No
Rental Info No
Year Built 1935
Annual Tax Amount $7,756
Lot Size 1.159 Acres
Acres 1.1595
Property Sub-Type Single Family Residence
Source onekey2
Property Description
Location
State NY
County Orange County
Rooms
Basement Storage Space, Walk-Out Access
Interior
Interior Features First Floor Full Bath, Breakfast Bar, Ceiling Fan(s), Eat-in Kitchen, Kitchen Island, Original Details, Washer/Dryer Hookup
Heating Oil, Steam
Cooling Wall/Window Unit(s)
Fireplaces Number 1
Fireplaces Type Wood Burning Stove
Fireplace Yes
Appliance Dishwasher, Gas Oven, Gas Range, Oven, Range, Refrigerator, Stainless Steel Appliance(s)
Laundry In Basement
Exterior
Exterior Feature Fire Pit, Garden, Lighting, Mailbox
Parking Features Detached, Driveway, Garage
Garage Spaces 2.0
Utilities Available Electricity Connected, Propane, Trash Collection Private, Water Connected
View Open, Trees/Woods
Total Parking Spaces 5
Garage true
Private Pool No
Building
Sewer Septic Tank
Water Well
Level or Stories Two
Structure Type Wood Siding
Schools
Elementary Schools Sanfordville Elementary School
Middle Schools Warwick Valley Middle School
High Schools Warwick Valley
School District Warwick Valley
Others
Senior Community No
Special Listing Condition None
Virtual Tour https://photos.app.goo.gl/gcemndFmLpa8yCde6
GET MORE INFORMATION




