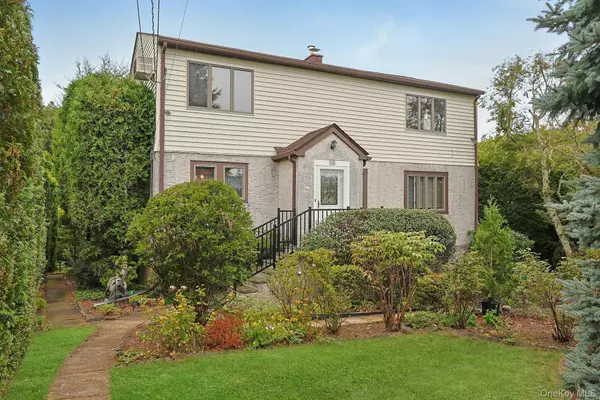70 Highland RD Thornwood, NY 10594
Open House
Sun Aug 24, 12:00pm - 2:00pm
UPDATED:
Key Details
Property Type Single Family Home
Sub Type Single Family Residence
Listing Status Active
Purchase Type For Sale
Square Footage 1,656 sqft
Price per Sqft $437
MLS Listing ID 899527
Style Colonial
Bedrooms 3
Full Baths 2
Half Baths 1
HOA Y/N No
Rental Info No
Year Built 1937
Annual Tax Amount $16,895
Lot Size 10,890 Sqft
Acres 0.25
Property Sub-Type Single Family Residence
Source onekey2
Property Description
Location
State NY
County Westchester County
Rooms
Basement Full, Unfinished, Walk-Out Access
Interior
Interior Features Breakfast Bar, Eat-in Kitchen, Entrance Foyer, Open Floorplan
Heating Hot Water, Oil
Cooling Ductless, Wall/Window Unit(s)
Flooring Wood
Fireplace No
Appliance Cooktop, Dishwasher, Oven, Refrigerator, Washer
Exterior
Parking Features Attached
Garage Spaces 1.0
Utilities Available Sewer Connected, Trash Collection Public, Water Connected
Garage true
Private Pool No
Building
Lot Description Back Yard, Level, Near School, Near Shops
Sewer Public Sewer
Water Public
Level or Stories Two
Structure Type Frame,Stucco,Vinyl Siding
Schools
Elementary Schools Hawthorne Elementary School
Middle Schools Westlake Middle School
High Schools Mount Pleasant
School District Mount Pleasant
Others
Senior Community No
Special Listing Condition None
Virtual Tour https://jumpvisualtours.com/u/485826



