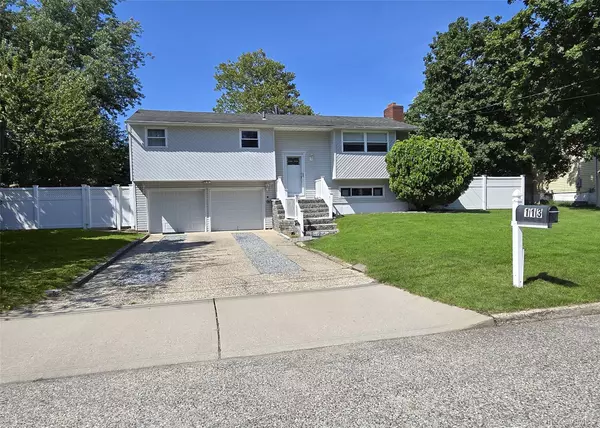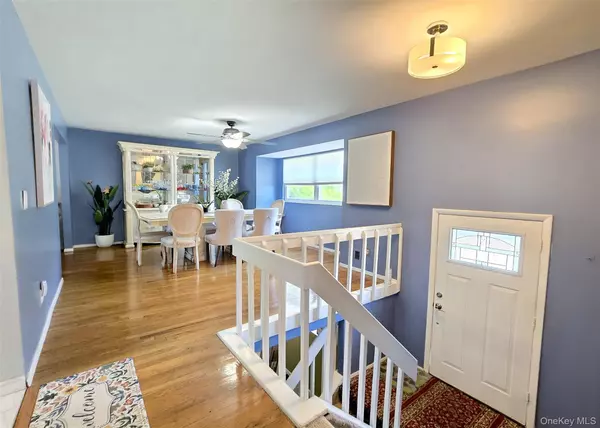113 Berkeley AVE Selden, NY 11784
UPDATED:
Key Details
Property Type Single Family Home
Sub Type Single Family Residence
Listing Status Active
Purchase Type For Sale
Square Footage 1,566 sqft
Price per Sqft $379
MLS Listing ID 901439
Style Hi Ranch
Bedrooms 3
Full Baths 2
HOA Y/N No
Rental Info No
Year Built 1962
Annual Tax Amount $10,028
Lot Size 8,712 Sqft
Acres 0.2
Property Sub-Type Single Family Residence
Source onekey2
Property Description
Location
State NY
County Suffolk County
Interior
Interior Features Eat-in Kitchen, Formal Dining
Heating Forced Air, Natural Gas
Cooling Central Air
Flooring Carpet
Fireplaces Number 1
Fireplace Yes
Appliance Oven, Range, Refrigerator
Exterior
Garage Spaces 2.0
Utilities Available Water Available
Garage true
Private Pool No
Building
Sewer Cesspool
Water Public
Structure Type Frame
Schools
Elementary Schools Hawkins Path School
Middle Schools Selden Middle School
High Schools Middle Country
School District Middle Country
Others
Senior Community No
Special Listing Condition None



