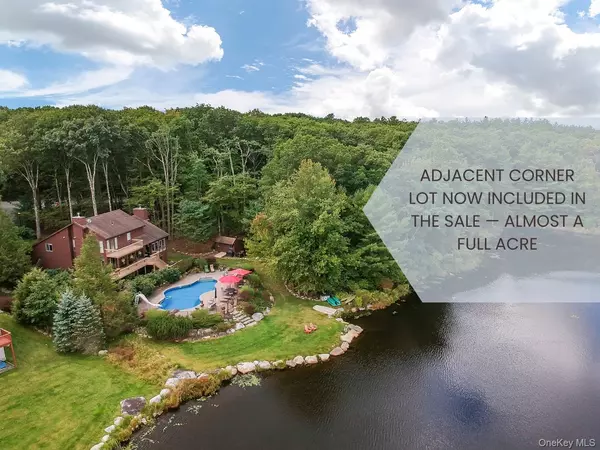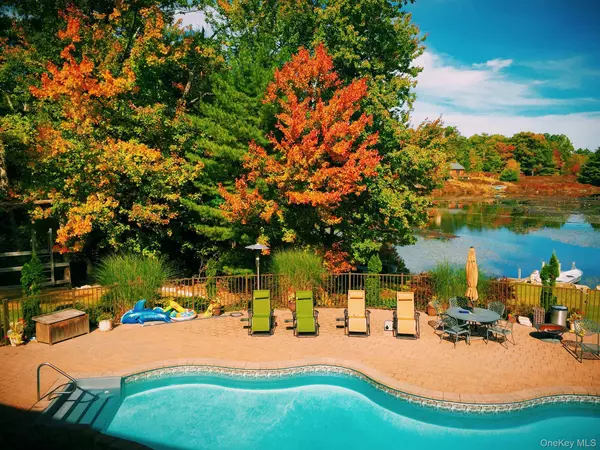5 Surrey ST Rock Hill, NY 12775

UPDATED:
Key Details
Property Type Single Family Home
Sub Type Single Family Residence
Listing Status Active
Purchase Type For Sale
Square Footage 2,500 sqft
Price per Sqft $358
Subdivision Emerald Green
MLS Listing ID 900742
Style Contemporary
Bedrooms 4
Full Baths 3
Half Baths 1
HOA Fees $1,746/ann
HOA Y/N Yes
Rental Info No
Year Built 1989
Annual Tax Amount $16,118
Lot Size 0.480 Acres
Acres 0.48
Property Sub-Type Single Family Residence
Source onekey2
Property Description
Discover this exceptional 4–5 bedroom, 3.5 bath lakefront home, on the tranquil shores of Treasure Lake in the prestigious lake community of Emerald Green. Offering over 3,600 sq ft across three levels (including walk-out basement), this property blends modern comfort with stunning natural beauty.
Both parcels are set on nearly an acre of property with professional landscaping, a paved driveway, and a 2-car garage, the home's curb appeal is matched only by its rear oasis—multi-level decks overlook lush lakeside grounds, a heated saltwater in ground pool, paver patio, and mature trees for privacy. Enjoy kayaking, paddle boating, and bald eagle sightings right from your backyard, or relax with morning coffee for a sunrise or an evening sunset view. Treasure lake is full of wildlife and great fishing.
This is a rare opportunity in Emerald Green to own almost an acre of prime lakefront property including adjoining corner lot, perfectly situated at Surrey Street and Old Sackett Road. You will have the peace of knowing that the next adjoining parcels are “forever wild,” ensuring your serene views remain untouched for years to come., with no further construction planned along Old Sackett Road until Manchester, you'll maintain an exceptional sense of privacy.
Inside this lovely home, cathedral ceilings and a wall of windows frame the lake, while a sunken living room with wood-burning fireplace flows into the dining area. A study, powder room, kitchen with wood-burning stove, wet bar, and den create both entertaining and spacious gathering spaces.
Upstairs, a light filled spacious primary suite boasts a private deck, overlooking the entire lake with 5 floor to ceiling windows to also frame the views, a spa-like bath with soaking tub, walk-in shower, double quartz vanity, bidet plus a skylight and walk-in closet, and Three additional bedrooms, including a private vaulted retreat with skylight, a guest bath with tiled walk in shower, a wraparound hall overlooking the living area complete this lovely architectural design.
For extra functionality, a 1,200 sq ft lower level offers a family room with picture window, walk-out sliders to the pool, a laundry, workshop, utility room, and wine room.
Emerald Green residents only, enjoy three pristine lakes, Lake Louise Marie - a 250-acre lake, Treasure Lake - a 60-acre lake and Davies Lake. All are electric or hand powered boats only. Fishing catch and release. The community offers an array of upgraded amenities included in the dues: Olympic pool, children's splash pool, beach, marina, tennis, pickleball, basketball, gym, clubhouse, dog park, and year-round events—all for $1,746/year plus a temporary $725/year assessment for all new facilities. Tax for additional land is $1800/year, HOA $850/year. Residents may also rent a dock space at the marina on Lake Louise Marie if they have a pontoon boat. The community restricts rentals to seasonal or full-time after 2 yrs of ownership - no short term.
Ideally located near Rock Hill's shops and dining, Crystal Run healthcare, Center for Discovery, Bethel Woods, casino, water park, skiing, world class golf, breweries, quaint eateries and towns. Just 90 minutes to NYC, this home is the perfect year-round residence or weekend escape.
Owner is also a NYS real estate agent,
Location
State NY
County Sullivan County
Rooms
Basement Finished, Full, Walk-Out Access
Interior
Interior Features Cathedral Ceiling(s), Ceiling Fan(s), Double Vanity, Eat-in Kitchen, Formal Dining, Granite Counters, High Ceilings, Open Floorplan, Pantry, Primary Bathroom, Quartz/Quartzite Counters, Recessed Lighting, Smart Thermostat, Soaking Tub, Walk-In Closet(s)
Heating Electric, Forced Air, Hot Air, Hot Water, Oil, Propane, Radiant, See Remarks
Cooling Central Air
Flooring Carpet, Ceramic Tile, Hardwood, Laminate
Fireplaces Number 2
Fireplaces Type Wood Burning, Wood Burning Stove
Fireplace Yes
Appliance Convection Oven, Dishwasher, Dryer, Gas Range, Refrigerator, Stainless Steel Appliance(s), Washer, Oil Water Heater
Laundry Electric Dryer Hookup, In Basement, Laundry Room, Multiple Locations, Washer Hookup
Exterior
Parking Features Attached, Garage, Garage Door Opener
Garage Spaces 2.0
Fence Back Yard, Partial
Pool In Ground, Pool Cover, Salt Water, Vinyl
Utilities Available Cable Connected, Electricity Connected, Phone Connected, Propane, See Remarks, Sewer Connected, Trash Collection Private, Underground Utilities, Water Connected
Amenities Available Basketball Court, Clubhouse, Dog Park, Fitness Center, Maintenance Grounds, Park, Playground, Pool, Recreation Facilities, Tennis Court(s)
Waterfront Description Lake Front,Lake Privileges,Water Access,Waterfront
View Lake, Water
Garage true
Private Pool Yes
Building
Lot Description Back Yard, Cleared, Front Yard, Part Wooded, Waterfront
Foundation Concrete Perimeter
Sewer Public Sewer
Water Private
Level or Stories Three Or More
Structure Type Cedar,Wood Siding
Schools
Elementary Schools Emma C Chase School
Middle Schools Robert J Kaiser Middle School
High Schools Monticello
School District Monticello
Others
Senior Community No
Special Listing Condition None
Virtual Tour https://www.zillow.com/view-imx/4afe9bea-c457-482c-af2d-eb841754e872?setAttribution=mls&wl=true&initialViewType=pano&utm_source=dashboard
GET MORE INFORMATION




