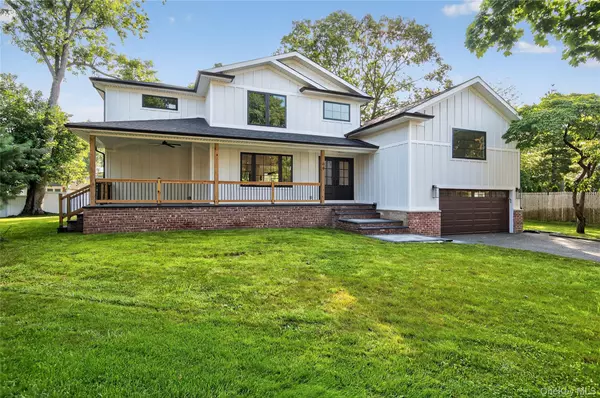64 Jane CT Westbury, NY 11590
OPEN HOUSE
Sun Aug 17, 11:30am - 1:00pm
UPDATED:
Key Details
Property Type Single Family Home
Sub Type Single Family Residence
Listing Status Active
Purchase Type For Sale
Square Footage 2,622 sqft
Price per Sqft $571
MLS Listing ID 900315
Style Split Level
Bedrooms 5
Full Baths 4
HOA Y/N No
Rental Info No
Year Built 1954
Annual Tax Amount $17,228
Lot Size 0.260 Acres
Acres 0.26
Lot Dimensions 111 x 59
Property Sub-Type Single Family Residence
Source onekey2
Property Description
Location
State NY
County Nassau County
Rooms
Basement Partial, Unfinished
Interior
Interior Features Breakfast Bar, Cathedral Ceiling(s), Chefs Kitchen, Double Vanity, Formal Dining, His and Hers Closets, Kitchen Island, Natural Woodwork, Open Floorplan, Open Kitchen, Pantry, Primary Bathroom, Recessed Lighting, Stone Counters, Storage, Walk-In Closet(s), Washer/Dryer Hookup
Heating Forced Air, Radiant Floor
Cooling Central Air
Flooring Hardwood
Fireplaces Number 1
Fireplaces Type Electric
Fireplace Yes
Appliance Dishwasher, Dryer, Exhaust Fan, Gas Range, Microwave, Refrigerator, Stainless Steel Appliance(s), Washer, Gas Water Heater
Laundry Laundry Room
Exterior
Exterior Feature Garden, Mailbox, Rain Gutters
Parking Features Driveway
Garage Spaces 2.0
Fence Back Yard
Utilities Available Cable Connected, Electricity Connected, Natural Gas Connected, Sewer Connected, Trash Collection Public, Water Connected
Total Parking Spaces 6
Garage true
Private Pool No
Building
Lot Description Back Yard, Cleared, Cul-De-Sac, Front Yard, Garden, Landscaped, Level, Near Golf Course, Near Public Transit, Near School, Near Shops
Foundation Concrete Perimeter
Sewer Public Sewer
Water Public
Level or Stories Three Or More
Structure Type HardiPlank Type
Schools
Elementary Schools Drexel Avenue School
Middle Schools Westbury Middle School
High Schools Westbury
School District Westbury
Others
Senior Community No
Special Listing Condition None
Virtual Tour https://tours.kjwphotography.com/public/vtour/display/2345383?idx=1#!/



