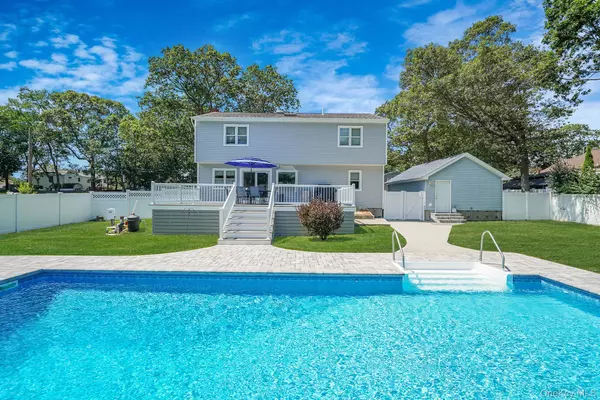221 Magnolia DR Selden, NY 11784
OPEN HOUSE
Sat Aug 16, 12:00pm - 3:00pm
Sun Aug 17, 12:00pm - 3:00pm
UPDATED:
Key Details
Property Type Single Family Home
Sub Type Single Family Residence
Listing Status Active
Purchase Type For Sale
Square Footage 2,100 sqft
Price per Sqft $319
MLS Listing ID 900308
Style Colonial
Bedrooms 4
Full Baths 3
HOA Y/N No
Rental Info No
Year Built 1959
Annual Tax Amount $13,343
Lot Size 0.360 Acres
Acres 0.36
Lot Dimensions 100 x150
Property Sub-Type Single Family Residence
Source onekey2
Property Description
Location
State NY
County Suffolk County
Rooms
Basement Bilco Door(s), Finished, Full, Storage Space
Interior
Interior Features Eat-in Kitchen, Formal Dining, Open Kitchen, Primary Bathroom, Washer/Dryer Hookup
Heating Baseboard, Hot Water, Oil
Cooling Central Air
Fireplace No
Appliance Dishwasher, Electric Range, Refrigerator
Exterior
Garage Spaces 1.0
Pool In Ground
Utilities Available Electricity Connected, Trash Collection Public
Garage true
Private Pool Yes
Building
Sewer Cesspool
Water Public
Structure Type Vinyl Siding
Schools
Elementary Schools Stagecoach School
Middle Schools Selden Middle School
High Schools Middle Country
School District Middle Country
Others
Senior Community No
Special Listing Condition None



