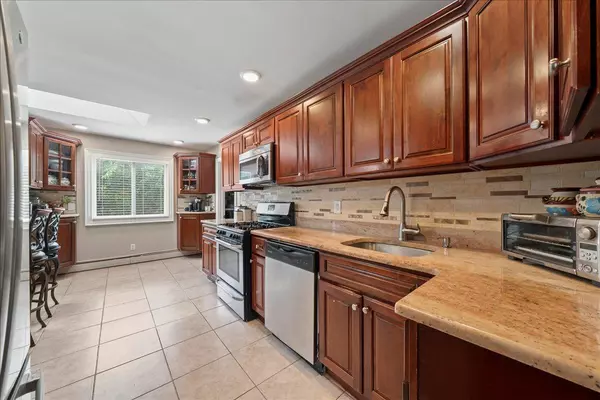22 Fiesta DR Centereach, NY 11720
OPEN HOUSE
Sun Aug 10, 12:00pm - 3:00pm
UPDATED:
Key Details
Property Type Single Family Home
Sub Type Single Family Residence
Listing Status Active
Purchase Type For Sale
Square Footage 1,938 sqft
Price per Sqft $355
Subdivision Holiday Park
MLS Listing ID 895174
Style Barndominium,Hi Ranch
Bedrooms 5
Full Baths 3
HOA Y/N No
Rental Info No
Year Built 1964
Annual Tax Amount $12,662
Lot Size 9,147 Sqft
Acres 0.21
Lot Dimensions 81 x 111
Property Sub-Type Single Family Residence
Source onekey2
Property Description
Location
State NY
County Suffolk County
Interior
Interior Features First Floor Bedroom, First Floor Full Bath, Eat-in Kitchen, Formal Dining, Open Floorplan, Open Kitchen, Quartz/Quartzite Counters, Recessed Lighting
Heating Natural Gas
Cooling Central Air
Flooring Ceramic Tile, Combination, Hardwood
Fireplace No
Appliance Dishwasher, Dryer, Microwave, Oven, Refrigerator
Exterior
Fence Fenced
Utilities Available Electricity Connected, Natural Gas Connected, Trash Collection Public, Water Connected
Garage false
Private Pool No
Building
Lot Description Back Yard
Sewer Cesspool
Water Public
Level or Stories Two
Structure Type Vinyl Siding
Schools
Elementary Schools North Coleman Road School
Middle Schools Selden Middle School
High Schools Middle Country
School District Middle Country
Others
Senior Community No
Special Listing Condition None
Virtual Tour https://snapandlisted.hd.pics/22-Fiesta-Dr/idx



