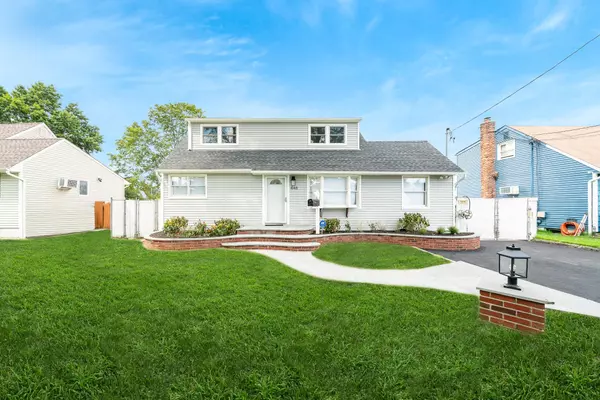448 37th ST Lindenhurst, NY 11757
OPEN HOUSE
Sat Jul 26, 12:00pm - 2:00pm
Sun Jul 27, 12:00pm - 2:00pm
UPDATED:
Key Details
Property Type Single Family Home
Sub Type Single Family Residence
Listing Status Active
Purchase Type For Sale
Square Footage 1,222 sqft
Price per Sqft $514
MLS Listing ID 892522
Style Cape Cod
Bedrooms 4
Full Baths 2
HOA Y/N No
Rental Info No
Year Built 1952
Annual Tax Amount $9,226
Lot Size 5,998 Sqft
Acres 0.1377
Lot Dimensions 60 x 100
Property Sub-Type Single Family Residence
Source onekey2
Property Description
Discover this beautifully updated 4-bedroom, 2-bathroom dormered Cape Cod in Lindenhurst, NY, blending modern upgrades with classic charm. Perfectly situated in a quiet neighborhood, this home offers both tranquility and convenience, just minutes from major highways.
Interior Features:
• Gourmet Kitchen: Equipped with brand-new stainless-steel appliances, quartz countertops, and high-quality cabinetry with ample pantry space.
• Elegant Dining Room: Features vaulted ceilings and stylish shadow box wainscoting for sophisticated gatherings.
• Modern Bathrooms: Fully renovated full bathrooms on both levels with contemporary fixtures.
• Convenient Layout: Includes a main-floor mud/laundry room and new recessed lighting throughout.
• Versatile Basement: Large unfinished, walk-out basement with new 200-amp electrical service, natural gas hot water heater ready for customization.
Exterior Highlights:
• Curb Appeal: Bluestone front patio and walkway with space for vibrant flower beds.
• Spacious Driveway: Newly surfaced blacktop driveway with ample parking.
• Commuter-Friendly Location: Nestled in a serene area yet convenient to highways for easy travel.
Added Value:
• Affordable Taxes: Modest property taxes enhance this home's affordability, making it an exceptional opportunity.
This turnkey residence combines modern comforts with timeless appeal, offering the perfect blend of style and functionality. Don't miss your chance to own this Lindenhurst gem!
Location
State NY
County Suffolk County
Rooms
Basement Bilco Door(s), Full, Walk-Out Access
Interior
Interior Features First Floor Bedroom, First Floor Full Bath, Built-in Features, Ceiling Fan(s), Chefs Kitchen, Eat-in Kitchen, ENERGY STAR Qualified Door(s), Entrance Foyer, Formal Dining, Granite Counters, Natural Woodwork, Open Floorplan, Open Kitchen, Pantry, Quartz/Quartzite Counters, Storage, Washer/Dryer Hookup
Heating Natural Gas
Cooling Wall/Window Unit(s)
Flooring Vinyl
Fireplace No
Appliance Convection Oven, Dishwasher, ENERGY STAR Qualified Appliances, Gas Cooktop, Gas Oven, Gas Range, Microwave, Range, Refrigerator, Stainless Steel Appliance(s), Gas Water Heater
Laundry Gas Dryer Hookup, Inside, Washer Hookup
Exterior
Exterior Feature Lighting, Mailbox, Rain Gutters
Parking Features Driveway
Fence Back Yard
Utilities Available Cable Available, Electricity Connected, Natural Gas Connected, Phone Available, Sewer Connected, Trash Collection Public, Water Connected
Total Parking Spaces 3
Garage false
Private Pool No
Building
Lot Description Back Yard, Front Yard, Level, Near Public Transit, Near School, Near Shops
Foundation Concrete Perimeter, Other
Sewer Public Sewer
Water Public
Level or Stories Two
Structure Type Vinyl Siding
Schools
Elementary Schools Albany Avenue School
Middle Schools Lindenhurst Middle School
High Schools Lindenhurst
School District Lindenhurst
Others
Senior Community No
Special Listing Condition None



