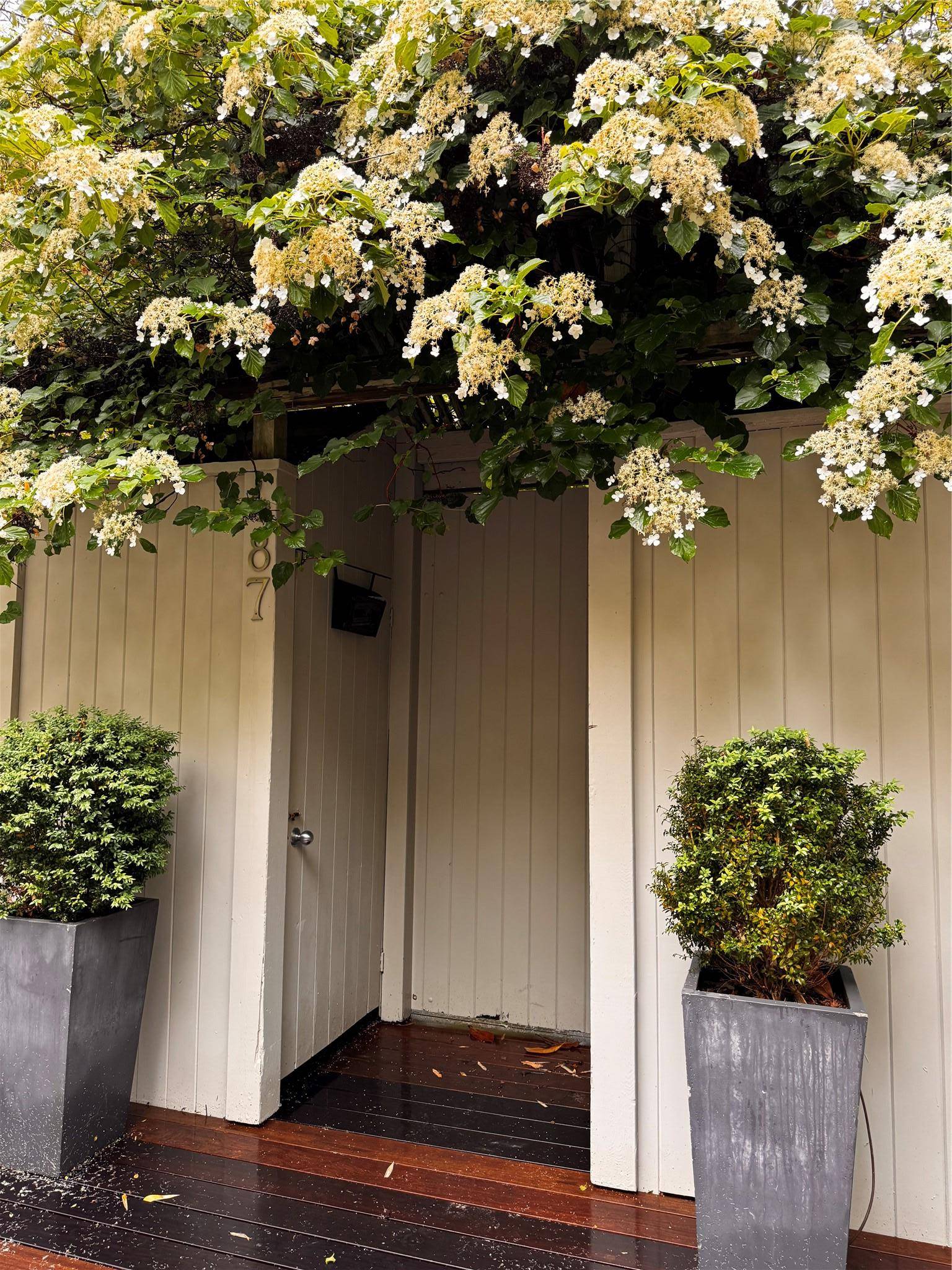487 Tarpon WALK Fire Island Pines, NY 11782
UPDATED:
Key Details
Property Type Single Family Home
Sub Type Single Family Residence
Listing Status Active
Purchase Type For Sale
Square Footage 1,100 sqft
Price per Sqft $1,772
MLS Listing ID 888379
Style Contemporary
Bedrooms 3
Full Baths 2
Half Baths 1
HOA Y/N No
Rental Info No
Year Built 1970
Annual Tax Amount $5,590
Lot Size 6,969 Sqft
Acres 0.16
Property Sub-Type Single Family Residence
Source onekey2
Property Description
Location
State NY
County Suffolk County
Interior
Interior Features First Floor Bedroom, First Floor Full Bath, Double Vanity, High Ceilings, Kitchen Island, Open Floorplan, Open Kitchen, Primary Bathroom, Storage, Washer/Dryer Hookup
Heating Ducts, Forced Air
Cooling Central Air
Flooring Hardwood
Fireplace No
Appliance Dishwasher, Dryer, Electric Water Heater, Gas Cooktop, Microwave, Refrigerator, Washer
Exterior
Exterior Feature Garden
Parking Features None
Fence Other
Pool Above Ground, Outdoor Pool, Vinyl
Utilities Available Electricity Connected, Phone Available, Propane, Trash Collection Public, Water Connected
View Trees/Woods
Garage false
Private Pool Yes
Building
Lot Description Corner Lot, Front Yard, Landscaped, Private
Foundation Raised
Sewer Septic Tank
Water Public
Level or Stories One
Structure Type Cedar
Schools
Elementary Schools Cherry Avenue Elementary School
Middle Schools Sayville Middle School
High Schools Sayville
School District Sayville
Others
Senior Community No
Special Listing Condition None



