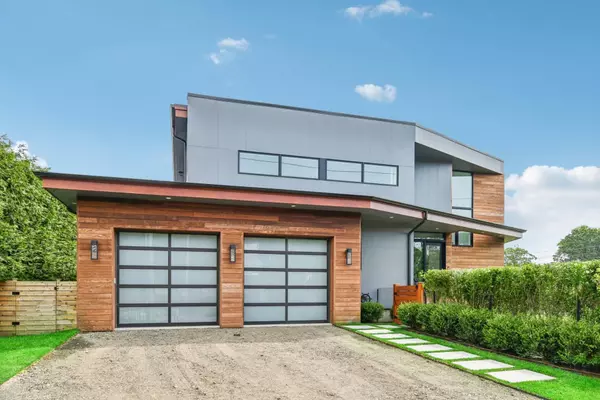61 Harbor DR Sag Harbor, NY 11963
UPDATED:
Key Details
Property Type Single Family Home
Sub Type Single Family Residence
Listing Status Active
Purchase Type For Sale
Square Footage 4,500 sqft
Price per Sqft $1,776
MLS Listing ID 874462
Style Modern
Bedrooms 5
Full Baths 5
Half Baths 1
HOA Fees $35/ann
HOA Y/N Yes
Rental Info No
Year Built 2024
Annual Tax Amount $23,993
Lot Size 0.390 Acres
Acres 0.39
Property Sub-Type Single Family Residence
Source onekey2
Property Description
This exquisite five-bedroom, five-and-a-half-bath residence, a creation by the esteemed Turkel Design, is meticulously crafted to leverage its prime location, offering breathtaking water views of Sag Harbor Cove from nearly every vantage point. A grand two-story foyer welcomes you into the open-concept living area, which seamlessly connects to the gourmet eat-in kitchen. This culinary space is appointed with marble waterfall countertops, bespoke cabinetry, a convenient butler's pantry, and top-of-the-line appliances, including dual Wolf wall ovens, a Subzero refrigerator, and a Bosch dishwasher. Floor-to-ceiling glass throughout the living areas captures expansive water vistas and provides direct access to the outdoor sanctuary. Your first floor also includes a Jr. primary with walk in closet, heated bathroom floors his home is replete with modern conveniences, including a 4-zone dual-hybrid heat pump propane furnace system, power window shades in the living and primary bedroom, a Ring camera system, pre-wiring for additional exterior video cameras, central vac, and a multizone irrigation system. Further enhancing its self-sufficiency are a 16kw solar panel system and a Generac 24kw generator. Practicality is key, with direct access from the garage to a generous laundry/mud room, and a powder bath. The attached two-car garage adds to the home's functionality. Upstairs, the primary bedroom suite offers an oversized walk-in closet, and a sleek freestanding tub set against a wall of glass, providing unparalleled views of Sag Harbor Cove. The second floor also hosts three additional en-suite bedrooms and a convenient second-floor laundry. The luxurious exterior features a free-form saltwater pool and spa, controlled by a Pentair system, all set within extensive teak decking. A charming wood-burning fireplace on the deck overlooks Sag Harbor Cove, complemented by indigenous landscaping, a new bulkhead, and dock. With direct water access, residents can easily explore the surrounding coves, bays, and waterfront restaurants on Shelter Island and the North Fork. This modern masterpiece presents an unparalleled opportunity to experience luxurious waterfront living in Sag Harbor.
Location
State NY
County Suffolk County
Rooms
Basement Crawl Space
Interior
Interior Features First Floor Bedroom, First Floor Full Bath
Heating Heat Pump
Cooling Central Air
Fireplaces Type Living Room
Fireplace No
Appliance Gas Oven
Exterior
Garage Spaces 2.0
Utilities Available Cable Connected, Electricity Available
Waterfront Description Waterfront
Garage true
Building
Sewer Septic Tank
Water Public
Structure Type Advanced Framing Technique
Schools
Elementary Schools Sag Harbor Elementary School
Middle Schools Pierson Middle/High School
High Schools Sag Harbor
School District Sag Harbor
Others
Senior Community No
Special Listing Condition None



