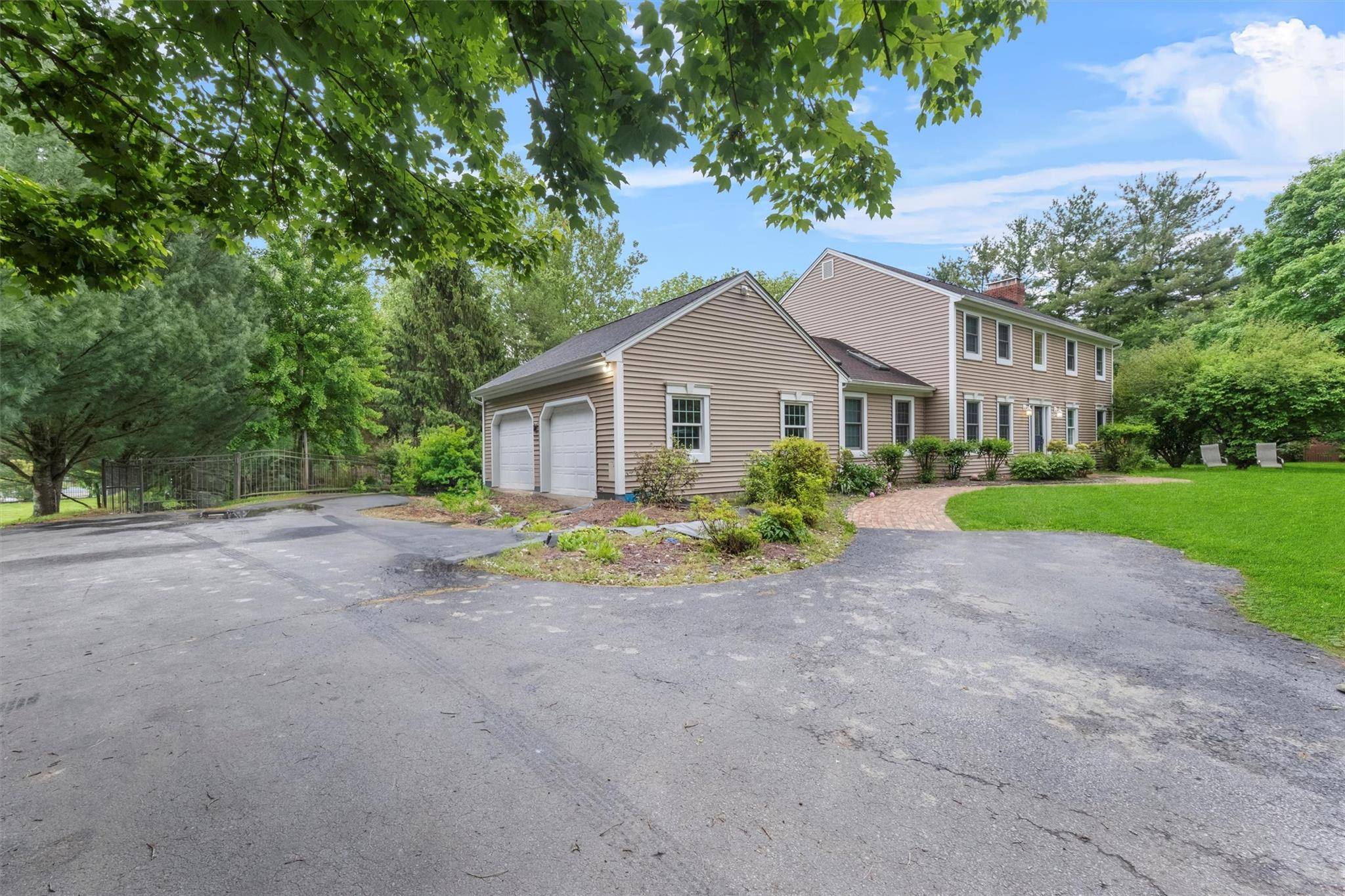150 Cedar AVE Poughkeepsie, NY 12603
OPEN HOUSE
Sat Jul 05, 12:00pm - 2:00pm
UPDATED:
Key Details
Property Type Single Family Home
Sub Type Single Family Residence
Listing Status Active
Purchase Type For Sale
Square Footage 4,100 sqft
Price per Sqft $181
MLS Listing ID 863862
Style Colonial,Contemporary
Bedrooms 4
Full Baths 2
Half Baths 1
HOA Y/N No
Rental Info No
Year Built 1987
Annual Tax Amount $18,500
Lot Size 1.000 Acres
Acres 1.0
Property Sub-Type Single Family Residence
Source onekey2
Property Description
The gourmet kitchen boasts of stainless appliances and ample counter space, making meal preparation a delight. Step outside to your private backyard oasis, outdoor features a large deck, garden and fenced yard perfect for summer barbecues and outdoor fun.
Located in a serene neighborhood, this property offers the perfect balance of tranquility and accessibility. Enjoy nearby parks, schools, and vibrant shopping and dining options, all just minutes away.
Don't miss your chance to own this exquisite home! Schedule a private tour today and experience the warmth and elegance of this well built home.
Location
State NY
County Dutchess County
Rooms
Basement Full, Partially Finished
Interior
Interior Features Cathedral Ceiling(s), Chefs Kitchen, Crown Molding, ENERGY STAR Qualified Door(s), Entrance Foyer, Formal Dining, Granite Counters, Kitchen Island, Open Floorplan, Open Kitchen, Pantry, Recessed Lighting
Heating Forced Air, Oil
Cooling Central Air
Fireplace No
Appliance Dishwasher, Dryer, Refrigerator, Washer
Exterior
Garage Spaces 2.0
Utilities Available Underground Utilities, Water Connected
Garage true
Building
Sewer Septic Tank
Water Public
Structure Type Cedar,Frame,Wood Siding
Schools
Elementary Schools Nassau School
Middle Schools Orville A Todd Middle School
High Schools Spackenkill High School
Others
Senior Community No
Special Listing Condition None
Virtual Tour https://iframe.videodelivery.net/98e088c888cf8bfffde9c12ff7a75dd8



