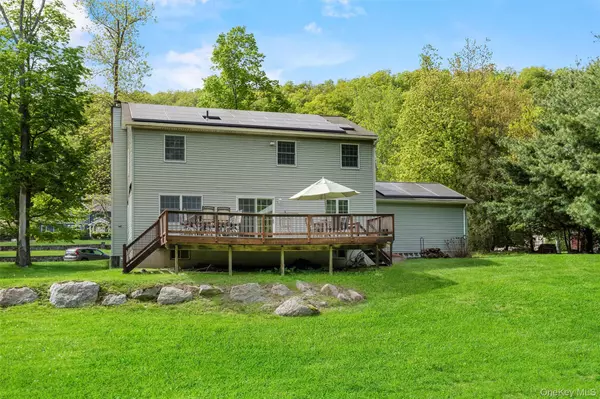33 Sutherland DR Highland Mills, NY 10930

UPDATED:
Key Details
Property Type Single Family Home
Sub Type Single Family Residence
Listing Status Active
Purchase Type For Sale
Square Footage 2,434 sqft
Price per Sqft $303
Subdivision Greenway Estates
MLS Listing ID 836206
Style Colonial
Bedrooms 4
Full Baths 2
Half Baths 1
HOA Y/N No
Rental Info No
Year Built 1998
Annual Tax Amount $16,557
Lot Size 1.200 Acres
Acres 1.2
Property Sub-Type Single Family Residence
Source onekey2
Property Description
Located in the desirable Greenway Estates, this beautifully maintained Colonial sits on a serene 1.2-acre lot at the end of a quiet cul-de-sac—offering the perfect blend of elegance, comfort, and privacy. Boasting 4 bedrooms and 2.5 baths across 2,500 sq. ft. of living space, the home is surrounded by mature trees and lush landscaping, creating a truly tranquil retreat.
Step inside to discover gleaming hardwood floors throughout the main level, Andersen windows, and exceptional custom millwork including crown molding, wainscoting, baseboards, and detailed window trim—a true showcase of craftsmanship.
The sun-filled eat-in kitchen features brand-new stainless steel appliances, solid wood cabinetry, a pantry closet, and a large six-person breakfast bar—perfect for casual meals or entertaining guests. The main level also includes a formal dining room, a cozy family room, and a spacious formal living room with a charming fireplace.
Upstairs, the oversized primary suite offers a walk-in closet and private ensuite bath. Three additional bedrooms provide ample space for family, guests, or a home office. The lower-level basement offers approximately 1,000 square feet that can be transformed into a recreation area, craft rooms, or other versatile spaces—providing an excellent opportunity to expand the home's usable square footage.
Outside, enjoy the peaceful setting with an expansive backyard ideal for recreation or relaxation. A red barn-style shed adds extra storage or creative potential. A welcoming front porch, long driveway, and attached garage further enhance the property.
As a resident of the Village of Woodbury, you'll enjoy exclusive amenities such as the community pool, lake, parks, and more. The home is conveniently located near world-class shopping at Woodbury Commons, scenic hiking trails, Falkirk Estate & Country Club, and major highways/public transit for an easy commute.
Location
State NY
County Orange County
Rooms
Basement Full, Storage Space
Interior
Interior Features Crown Molding, Double Vanity, Eat-in Kitchen, Entrance Foyer, Formal Dining, Primary Bathroom, Open Floorplan, Open Kitchen, Pantry, Storage, Walk Through Kitchen, Walk-In Closet(s), Washer/Dryer Hookup
Heating Baseboard, Oil
Cooling Central Air
Flooring Carpet, Combination, Hardwood, Tile
Fireplaces Number 1
Fireplace Yes
Appliance Dishwasher, Dryer, Electric Range, Electric Water Heater, Microwave, Refrigerator, Washer
Exterior
Garage Spaces 2.0
Utilities Available Cable Connected, Electricity Connected, Phone Available, Trash Collection Public
Garage true
Private Pool No
Building
Lot Description Back Yard, Cleared, Cul-De-Sac, Landscaped, Level, Near Public Transit, Near School, Near Shops, Private
Sewer Septic Tank
Water Public
Level or Stories Two
Structure Type Vinyl Siding
Schools
Elementary Schools Central Valley Elementary School
Middle Schools Monroe-Woodbury Middle School
High Schools Monroe-Woodbury
School District Monroe-Woodbury
Others
Senior Community No
Special Listing Condition None
Virtual Tour https://tours.hometourvision.com/x2166387
GET MORE INFORMATION




